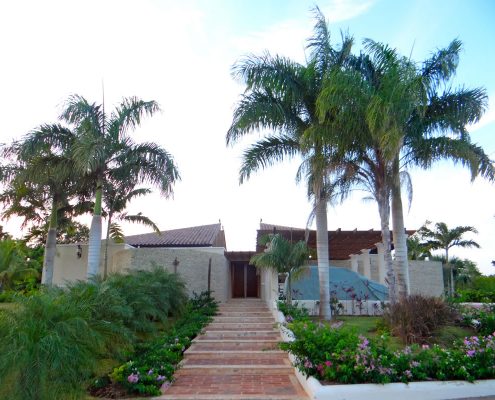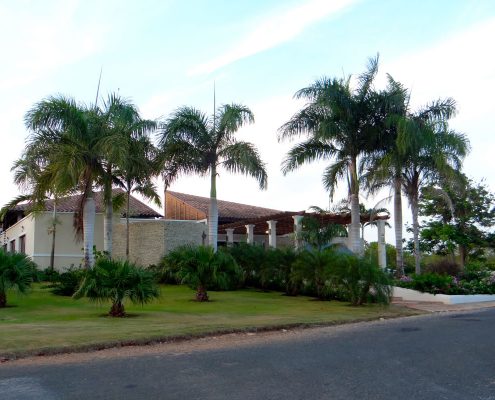Las Canas II No. 22
Vacational Villa Located in Las Cañas II #22 Casa de Campo, La Romana
Work consisted of the construction of a villa with the following characteristics and specifications; Main living room with double height ceiling, dining room (for up to 24 people), kitchen, studio, half bathroom for guests, five rooms with bathrooms and walk in closets (master bedroom with private outdoor patio with Jacuzzi and shower), service room, marquee for three vehicles, several private parking, gazebo, terrace, swimming pool with integrated Jacuzzi, and machine room.
Roof tilted to two and four waters with asphaltic membrane and curved tiles, room floors and bath linings in Italian travertine marble, marquee floors and parking in concrete tablet type grass, terrace, gazebo, and pool deck in natural coral slab, interior doors, kitchen cabinet and bathroom furniture in oak, exterior doors and windows in European aluminum wood color.
February, 2009
September, 2009
680.00 M2
3,200.00 M2




